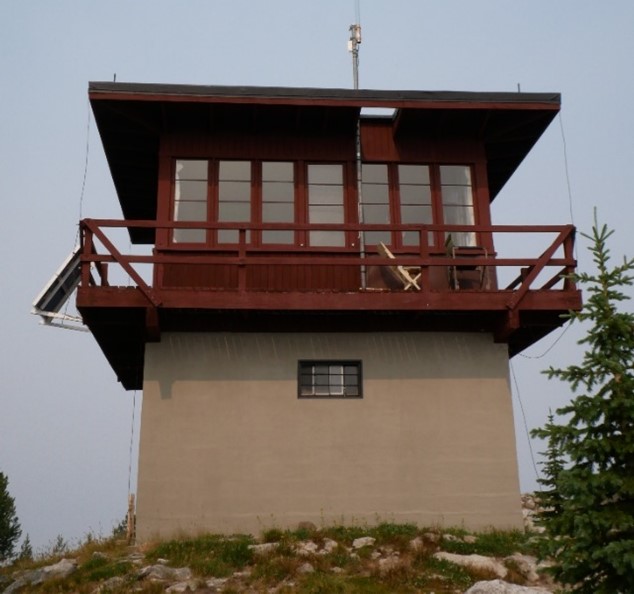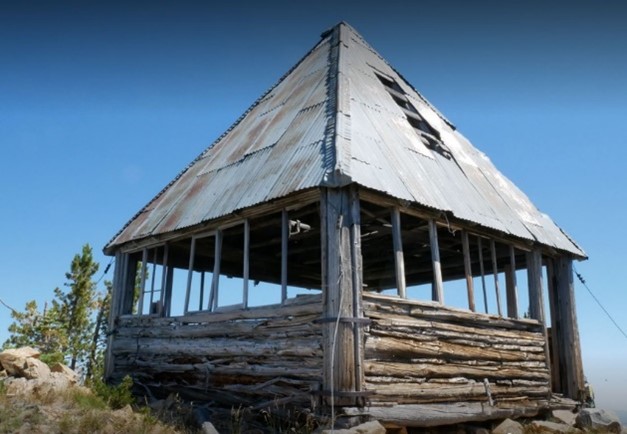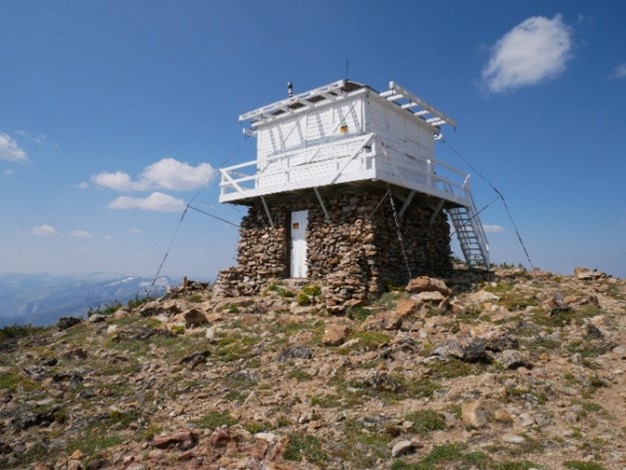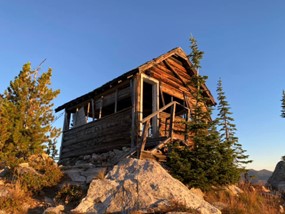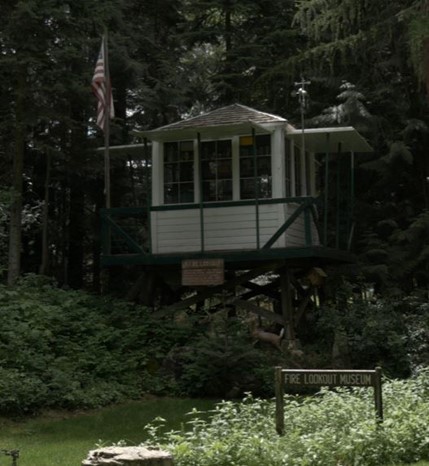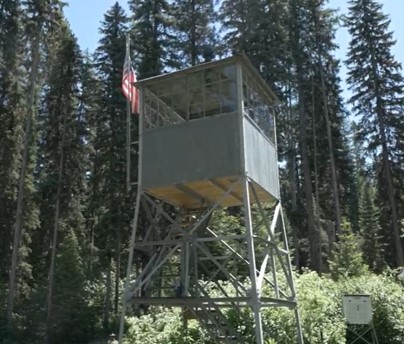Cabin Architecture
*All cabins featured in Keeping Watch fall within one of these designs. Most cabins fall into one of three categories: D-Series, L-series, R-Series, and Aerometer Steel towers.
R-6
This cabin is a 15x15 foot design with a flat roof that extends over the deck to provide shade. Prior to its incorporation in 1953, the L-4 was the premier live-in cabin. R-6 cabins usually replaced L-4 cabins.
Firetowers featuring this architecture
- Diablo Mountain
- Hell’s Half Acre
- Sheep Hill
- Sheepeater Mountain
- Spot Mountain
- Sundance Mountain
- War Eagle
R4-D8
The R4-D8 was a pre-CCC design, cable suspended, 14x14, wooden bodied cabin constructed from localized timber with a pyramid shaped metal roof. Note: this is a photo of Chicken Peak Lookout in the Frank Church River of No Return Wilderness. It is the only known example of this cabin still standing.
Firetowers featuring this architecture
L-4
A 14x14 cabin design, these were the original, prefabricated live-in lookout, and were built until 1952 when afterwards the R-6 cab became the standard. L-4 cabins remain the most popular lookout design among standing cabins.
Firetowers featuring this architecture
L-5
These were essentially just a smaller L-4 cabin. Only a handful of these were ever built in Idaho and Montana and were typically secondary structures located below lookouts that lacked living space. Note: this is a photo of Burton Peak Lookout in the Kaniksku National Forest and is the only remaining L-5 in Idaho.
L-6
A smaller version of the more popular L-4 cabins, this cabin has a 7x7 design with a wooden body. This is a relatively rare cabin. Because of its small size, living quarters were included at the base for full time lookouts.
Firetowers featuring this architecture
D-6
This is essentially a small house. These cabins have two floors; the first is a 12x12 living space with a ¼ size observatory. Note: this is a photograph of No Business Lookout that is one of the only remaining D-6 lookouts in the Northwest.
Firetowers featuring this architecture
MC-39
Originally designed to sit on top of a steel aerometer tower, this cabin is a 7x7 design with a steel body. Many MC-39 cabins sat on towers that exceeded one-hundred feet in height—the tallest being one-hundred-and-seventy-nine feet in height.

